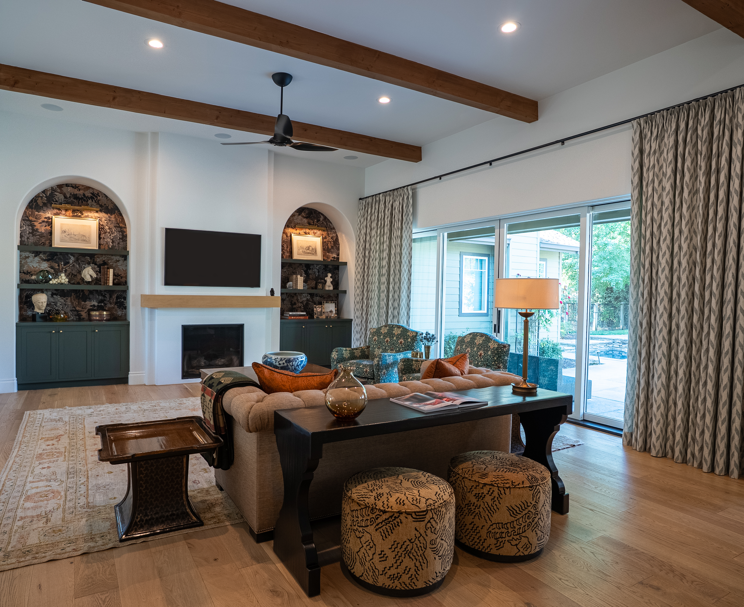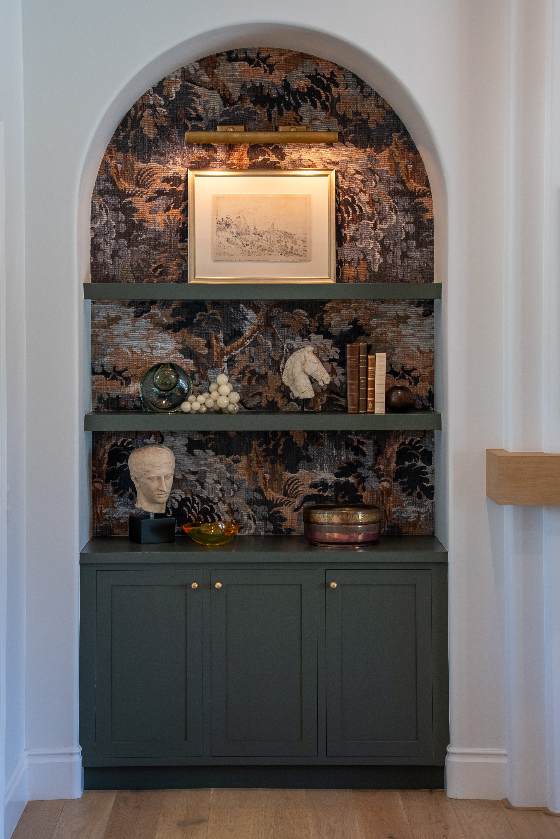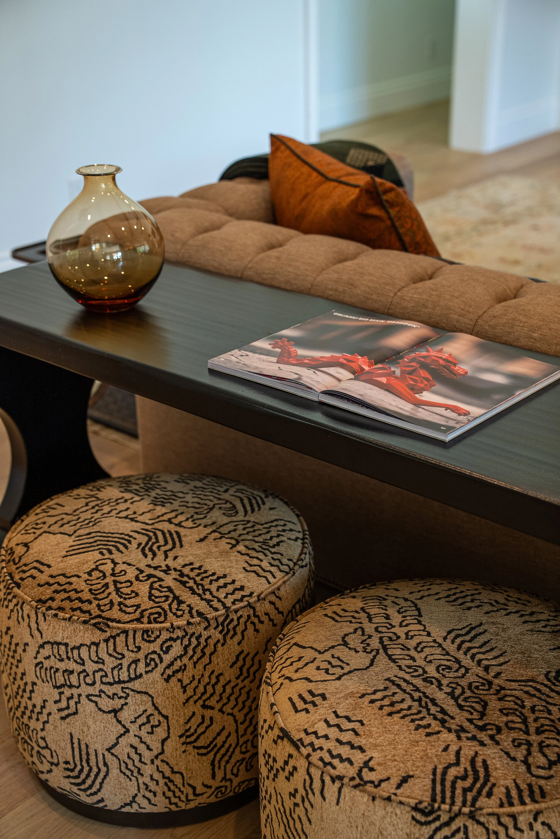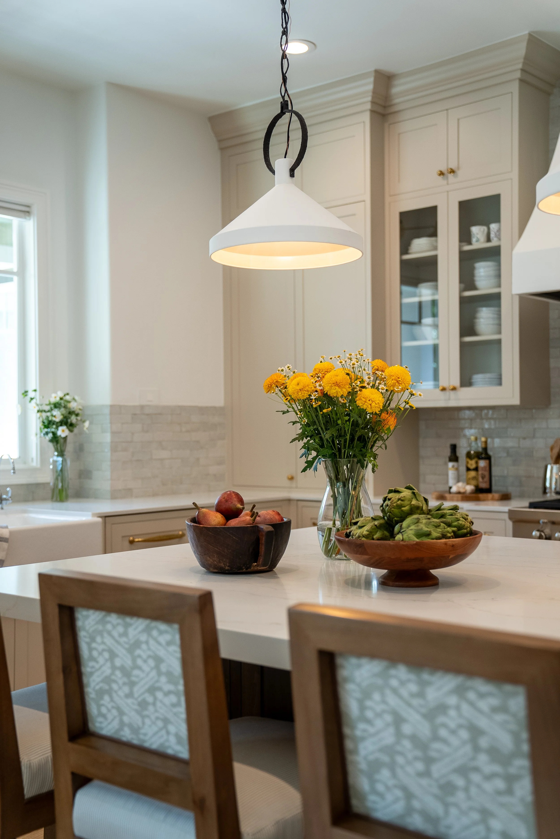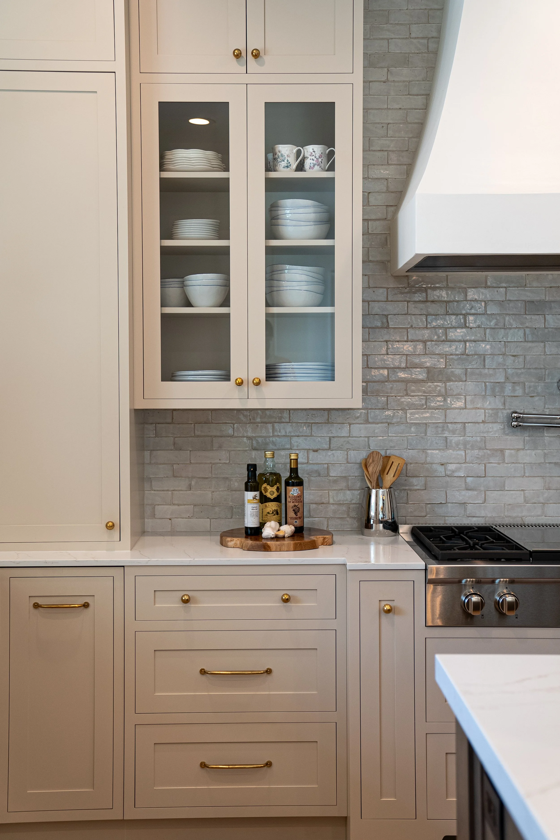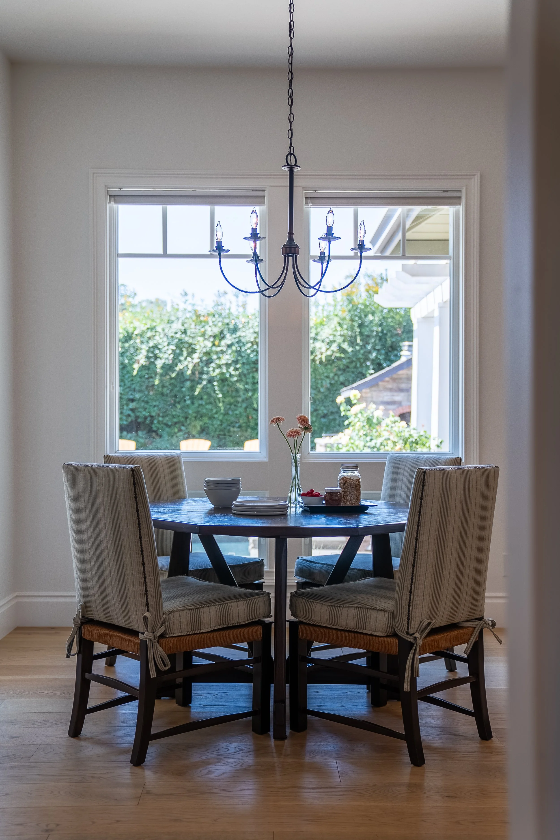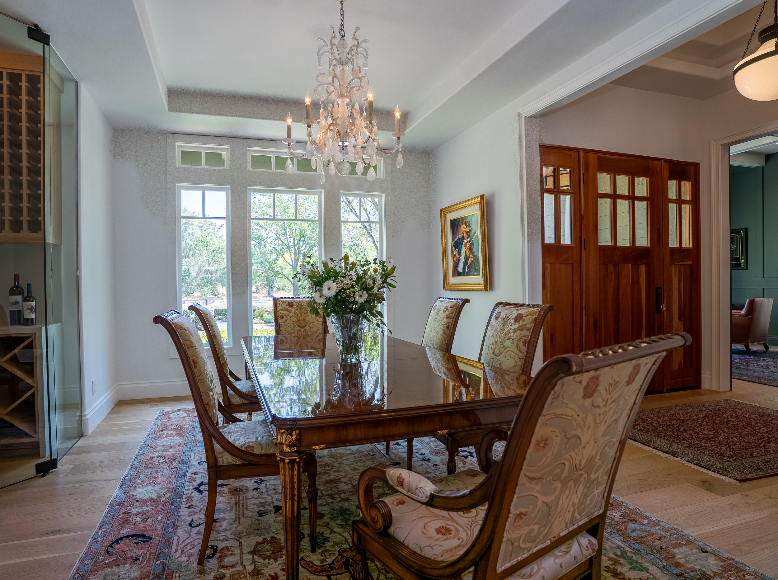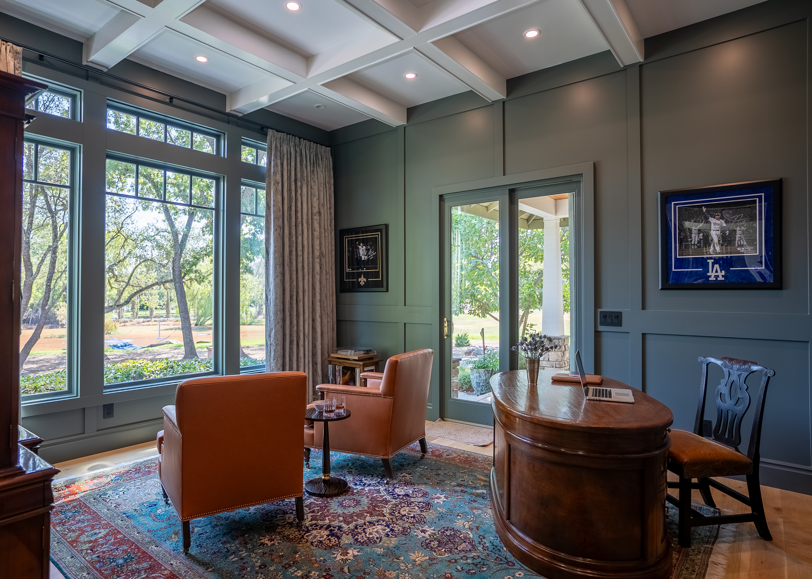Loomis II, California
Project Overview
Nestled on 4.5 acres in Loomis, California, this remodel was all about creating harmony between the home’s architectural bones and the client’s vision. While the existing interiors leaned toward a simple, understated style, the client wanted to infuse a sense of southern plantation charm that would better connect with the property’s sprawling setting and the craftsman character of the exterior. The design approach focused on layering new furnishings, finishes, and accessories to create interiors that feel both refined and deeply connected to their architectural surroundings.
By introducing collected pieces, tailored updates, and subtle stylistic shifts, the remodel brought warmth, texture, and a sense of collected refinement throughout the house. The result is a home that balances the integrity of the original architecture with layers of southern-inspired elegance—an inviting retreat that feels rooted in its landscape.

